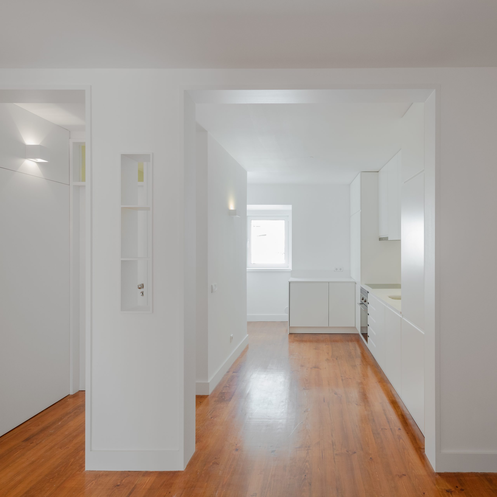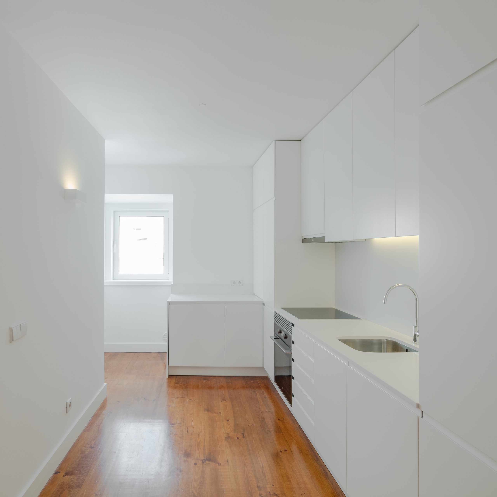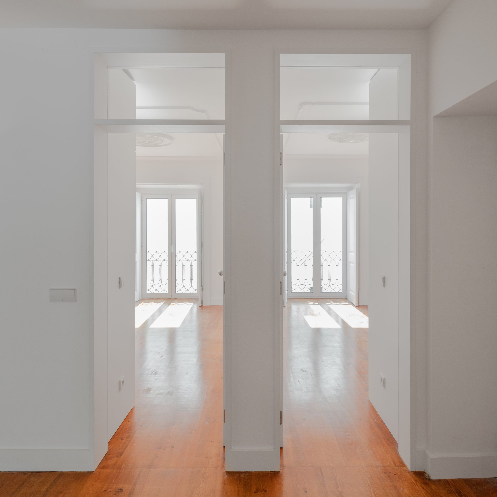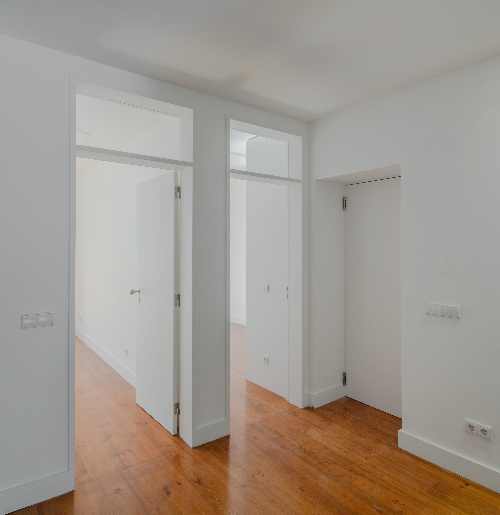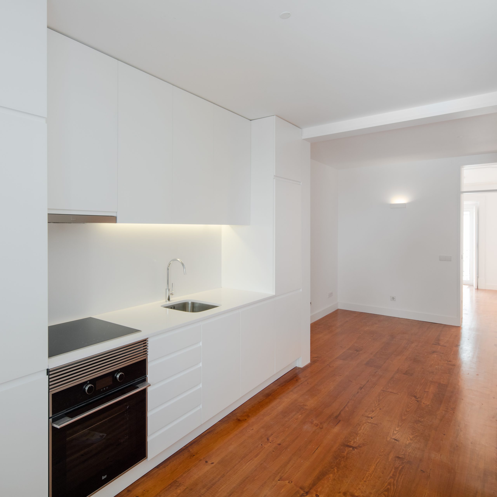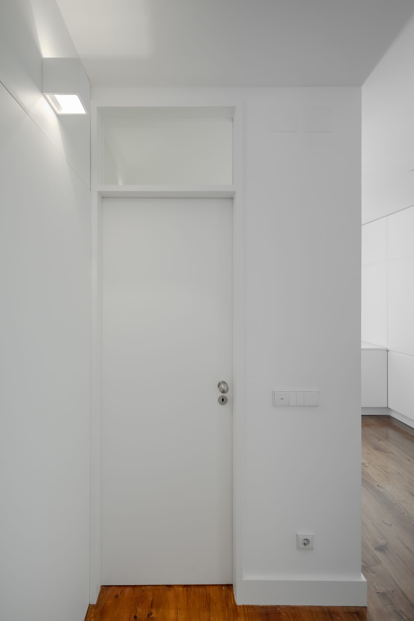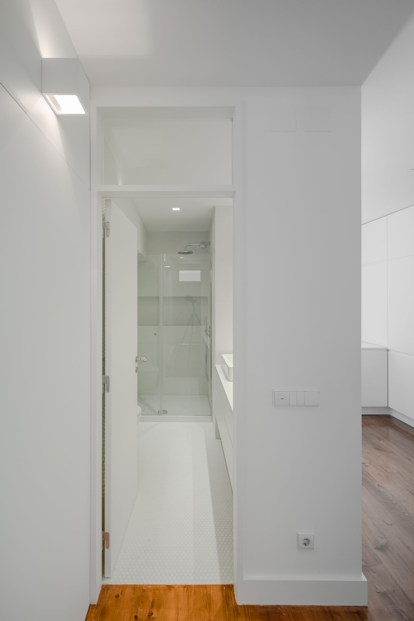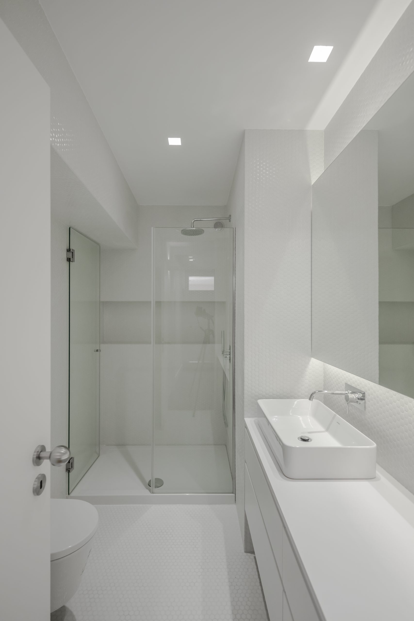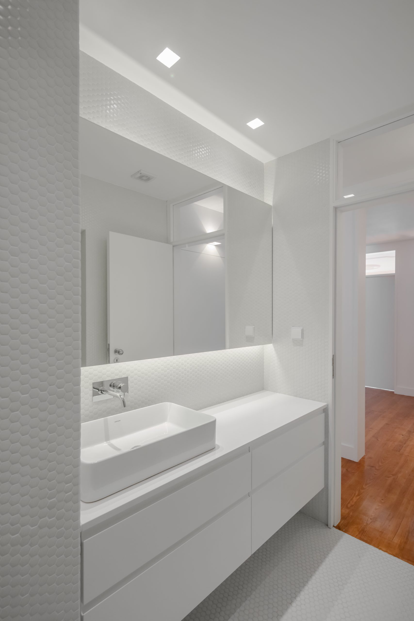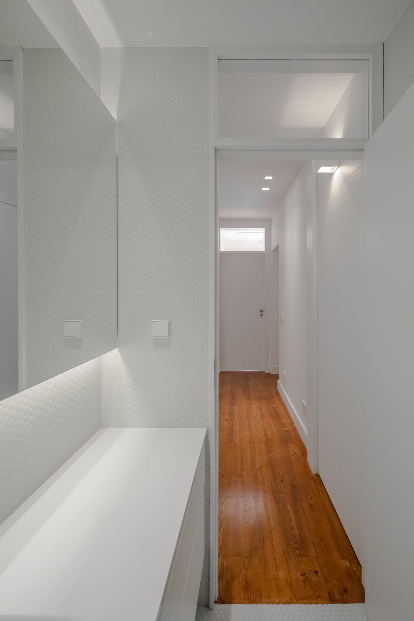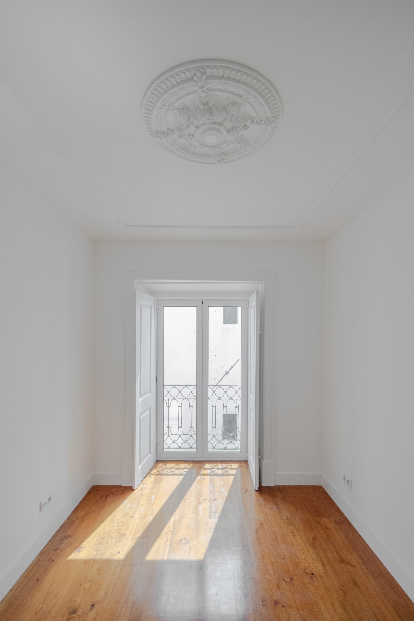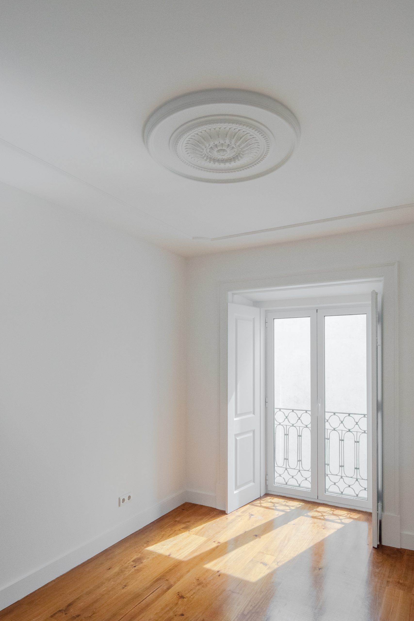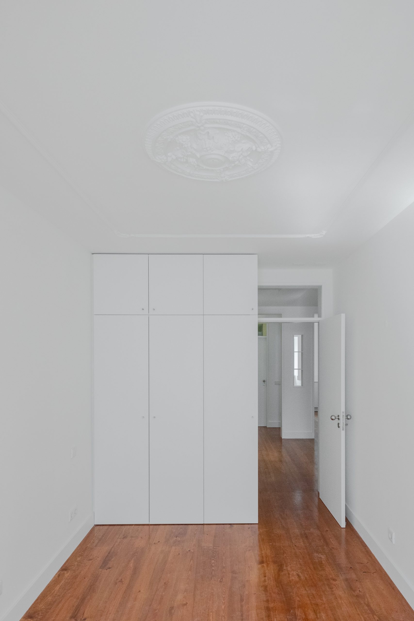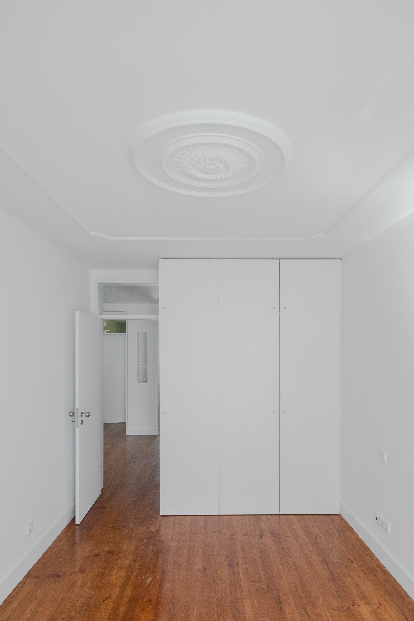Apartamento na Madragoa II
Lisboa, 2016
The intervention consisted in the refurbishment of 2 apartments insered in a building of the early XX century in the historic Madragoa neighborhood, Lisbon.
In this apartament on the 2nd floor, the social area was opened, and the kitchen was integrated in this space. Both bedrooms, with natural light to “Convento das Bernardas” were fully renovated.
The toilet was refurbished with ceramic tiles.
All woodwork is designed – doors and built-in closets, bathroom and kitchen cabinets – creating a new overall look.
Type: Apartment. Renovation.
Gross area: 80m2
Client: Diava Construção e Reabilitação Lda.
Construction: Diava Construção e Reabilitação Lda.
Photography: João Morgado – Architectural Photography
Apartamento na Madragoa II
The intervention consisted in the refurbishment of 2 apartments insered in a building of the early XX century in the historic Madragoa neighborhood, Lisbon.
In this apartament on the 2nd floor, the social area was opened, and the kitchen was integrated in this space. Both bedrooms, with natural light to “Convento das Bernardas” were fully renovated.
The toilet was refurbished with ceramic tiles.
All woodwork is designed – doors and built-in closets, bathroom and kitchen cabinets – creating a new overall look.
Type: Apartment. Renovation.
Gross area: 80m2
Client: Diava Construção e Reabilitação Lda.
Construction: Diava Construção e Reabilitação Lda.
Photography: João Morgado – Architectural Photography
