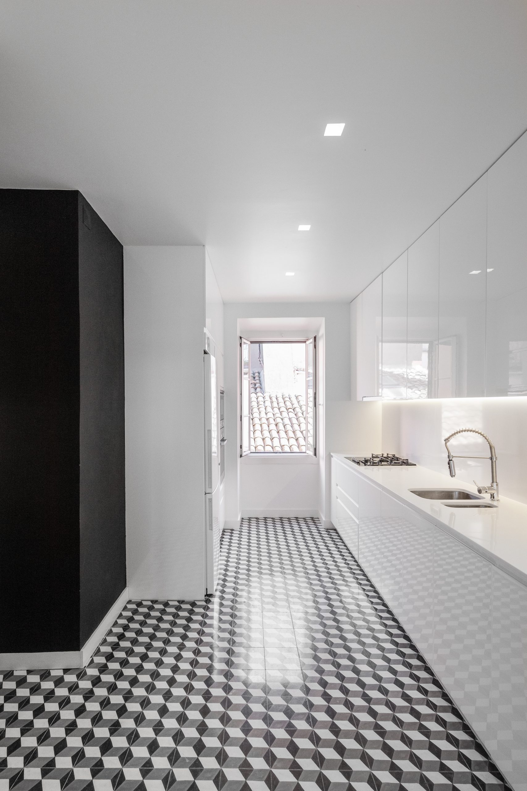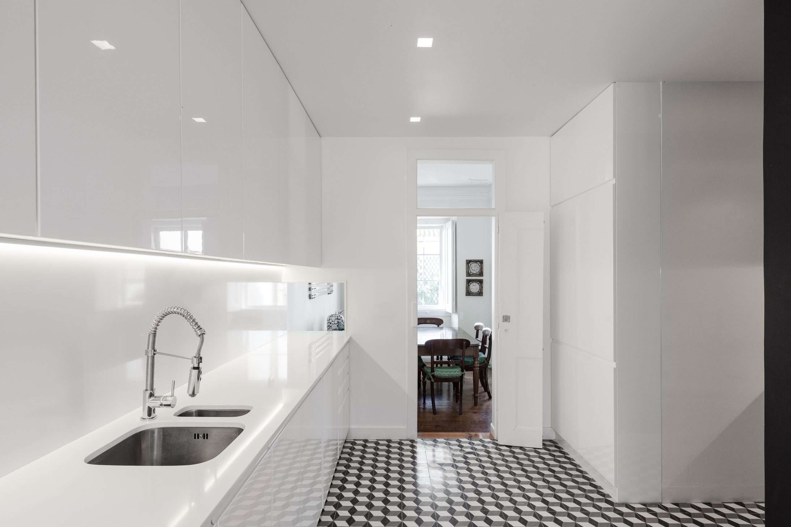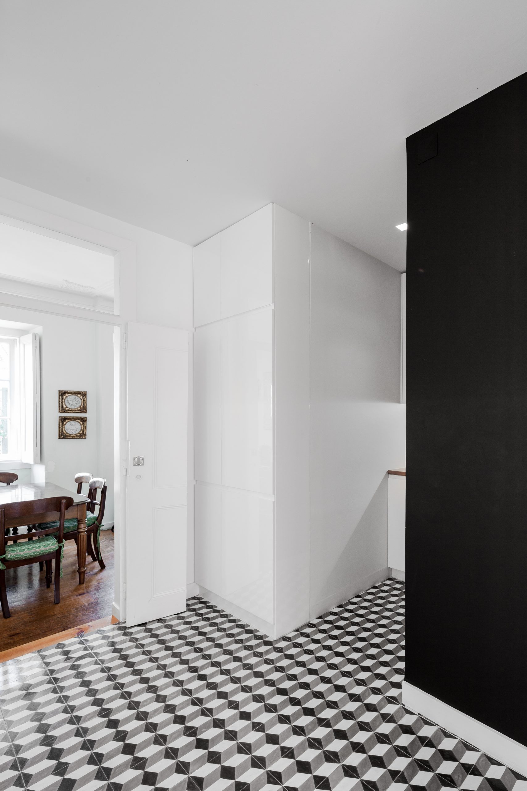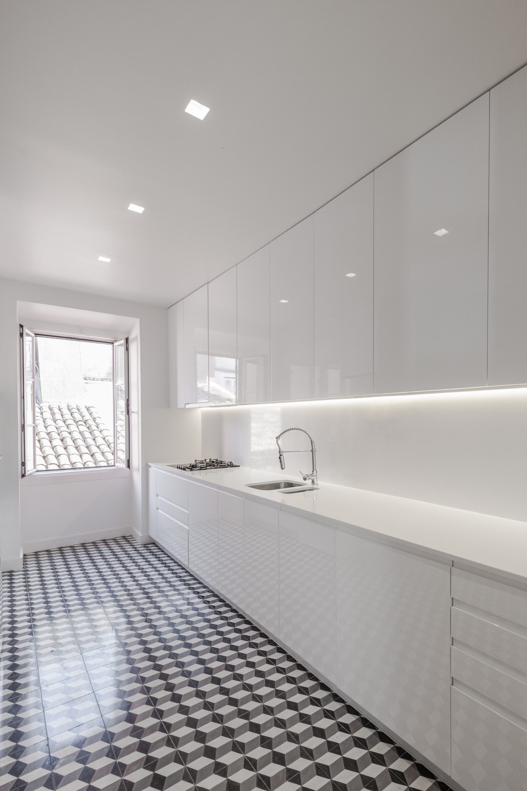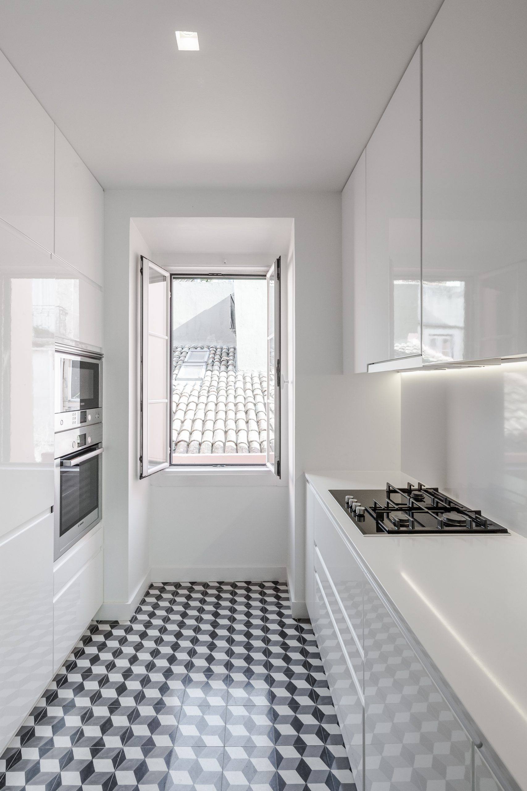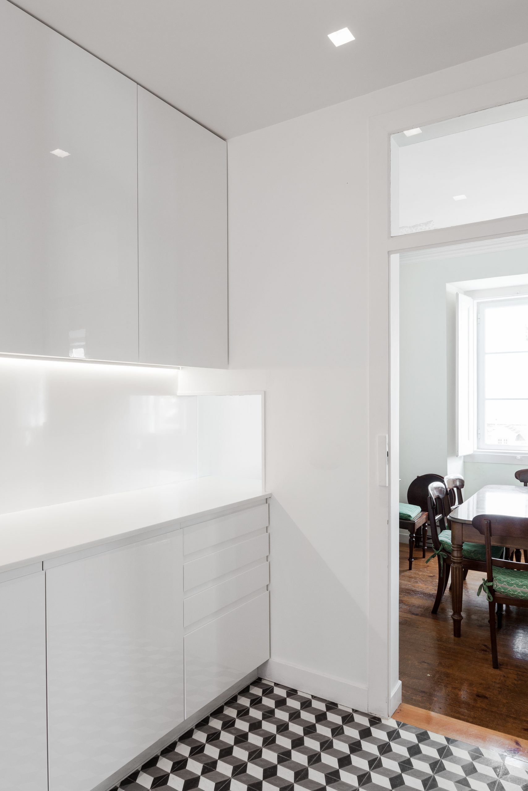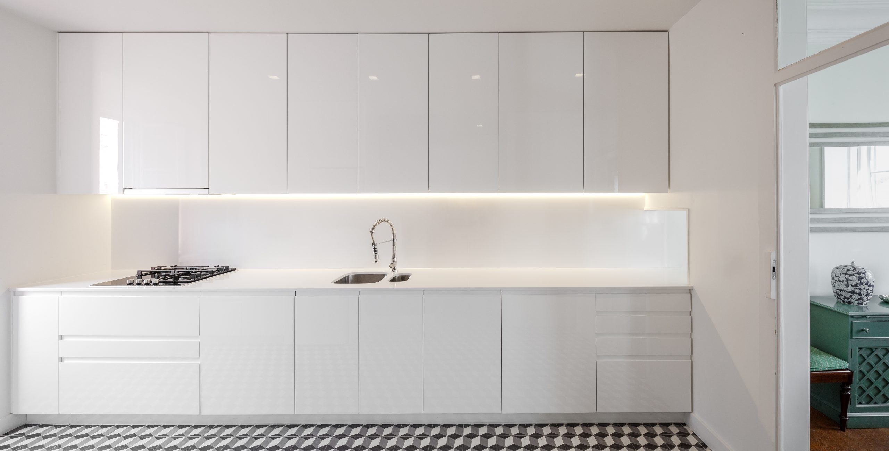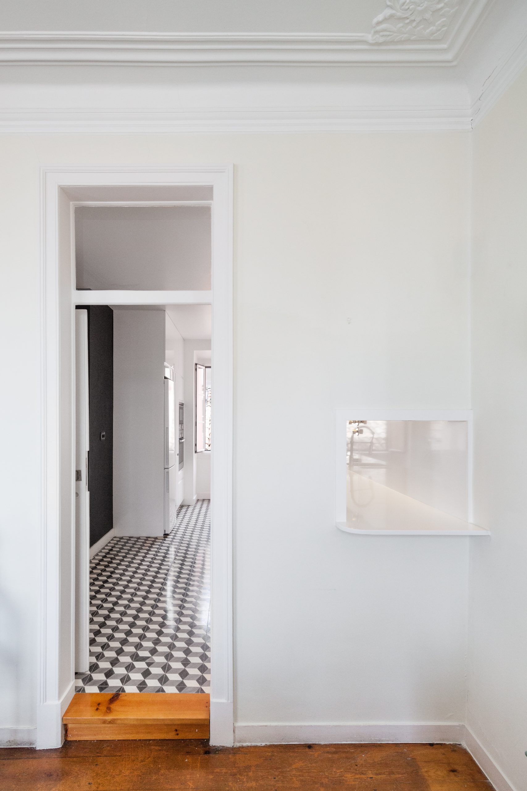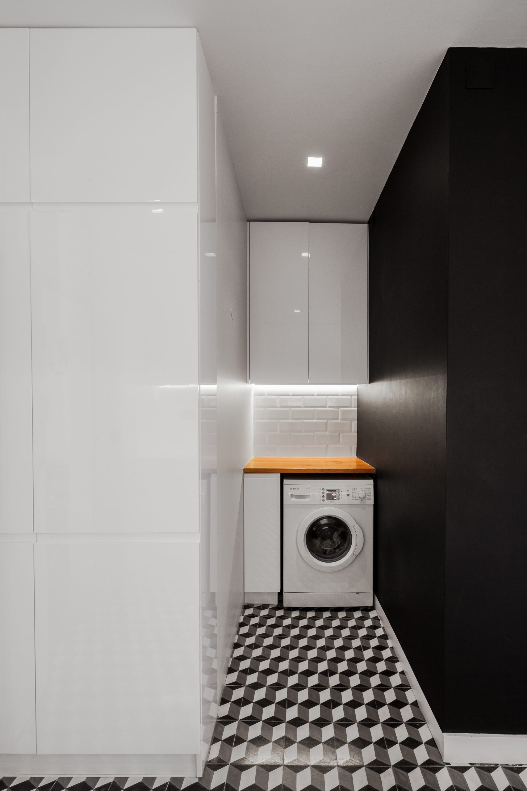Cozinha na Lapa
Lisboa, 2013
The assignment consists in the redevelopment of an existing kitchen, inserted in a building of the early’ XX century in Rua do Meio à Lapa, in Lisbon. The kitchen integrated a storeroom which has been eliminated so that the space could be clean and opened. The existing materials – second choice tiles in the walls and brick floor – have been reinvented by hydraulic tiles on the floor and by the white color silestone on the walls. A black wall contrasts in the overall white environment. tom de ardósia marca o contraste entre materiais.
Type: Apartment. Renovation.
Gross area: 100m2
Client: Particular
Construction: Fit Up Construções Lda.
Photography: João Morgado – Architectural Photography
Cozinha na Lapa
The assignment consists in the redevelopment of an existing kitchen, inserted in a building of the early’ XX century in Rua do Meio à Lapa, in Lisbon. The kitchen integrated a storeroom which has been eliminated so that the space could be clean and opened. The existing materials – second choice tiles in the walls and brick floor – have been reinvented by hydraulic tiles on the floor and by the white color silestone on the walls. A black wall contrasts in the overall white environment. tom de ardósia marca o contraste entre materiais.
Type: Apartment. Renovation.
Gross area: 100m2
Client: Particular
Construction: Fit Up Construções Lda.
Photography: João Morgado – Architectural Photography
